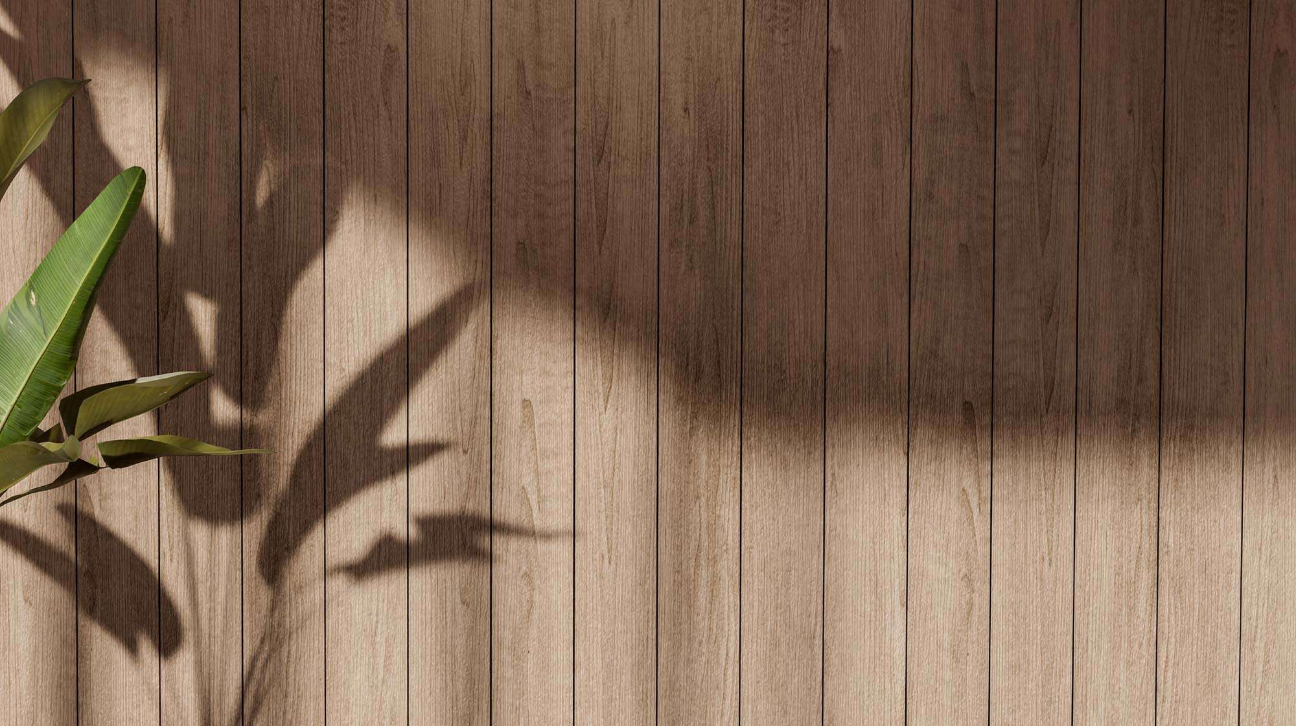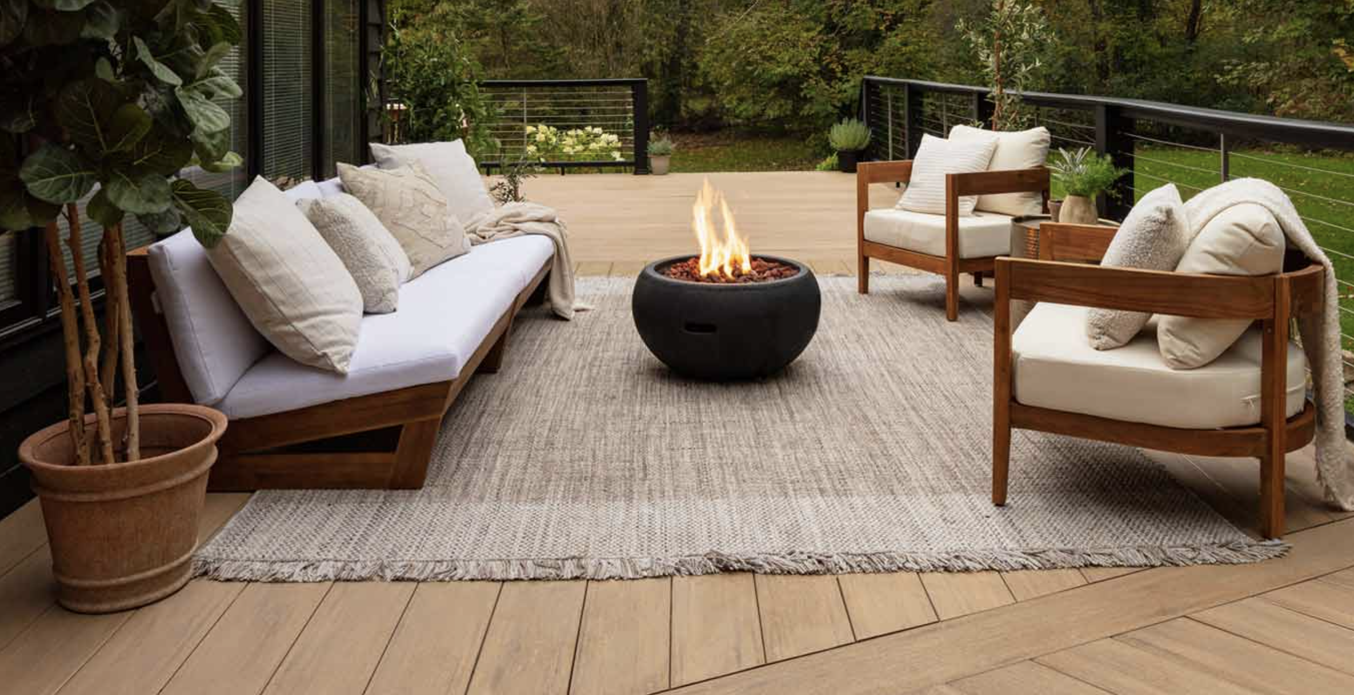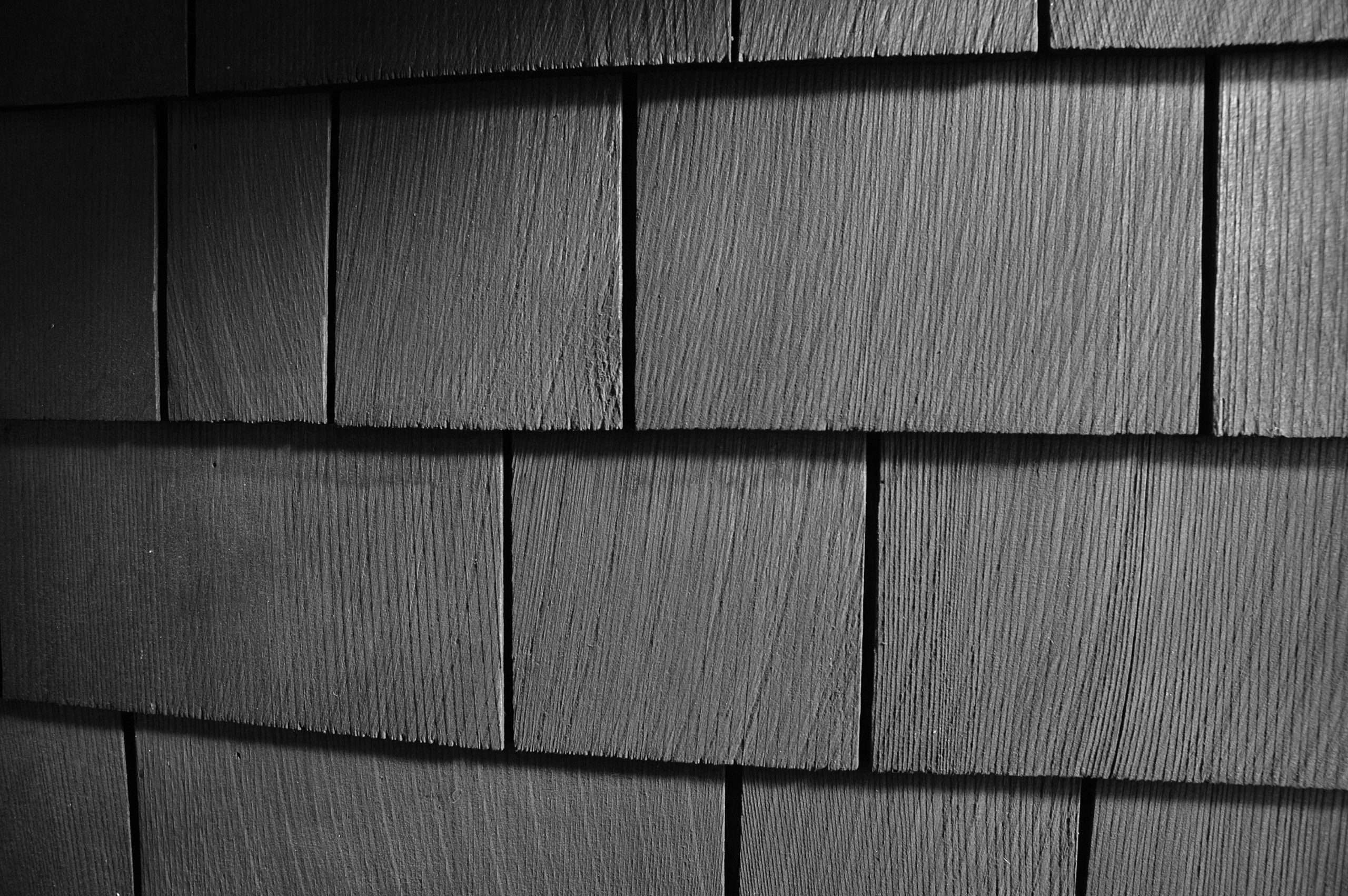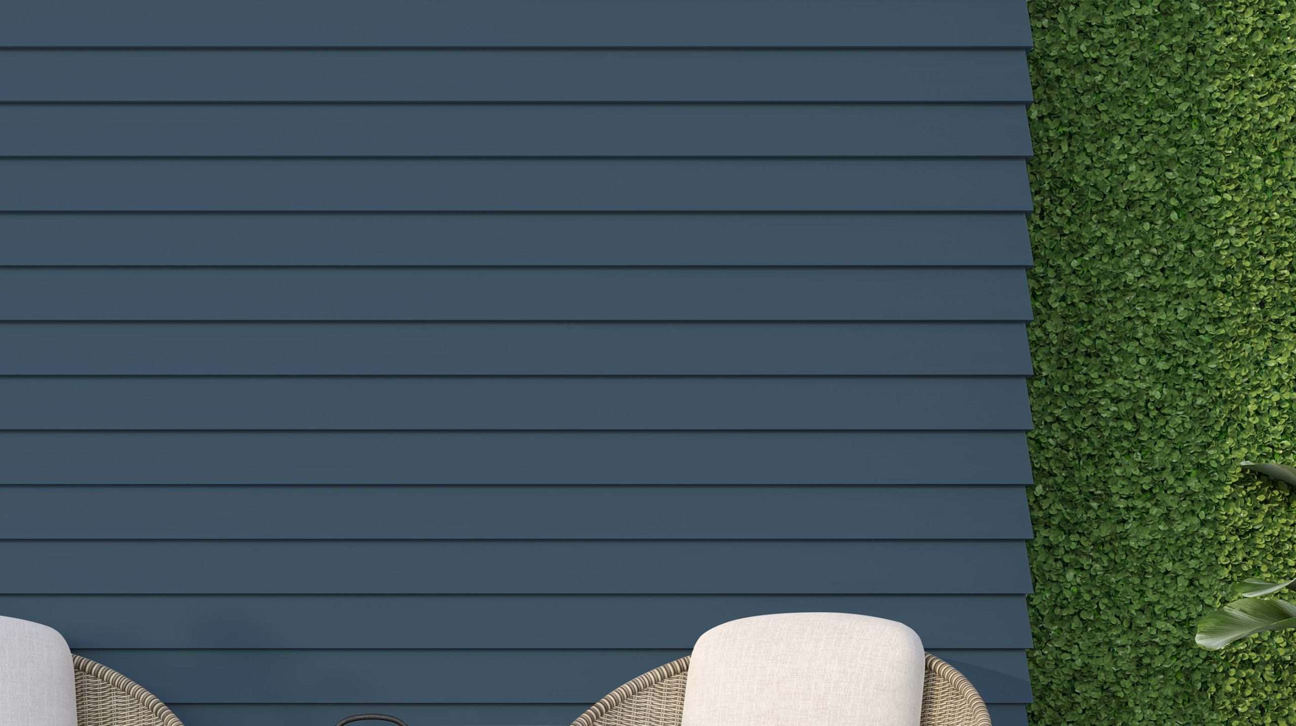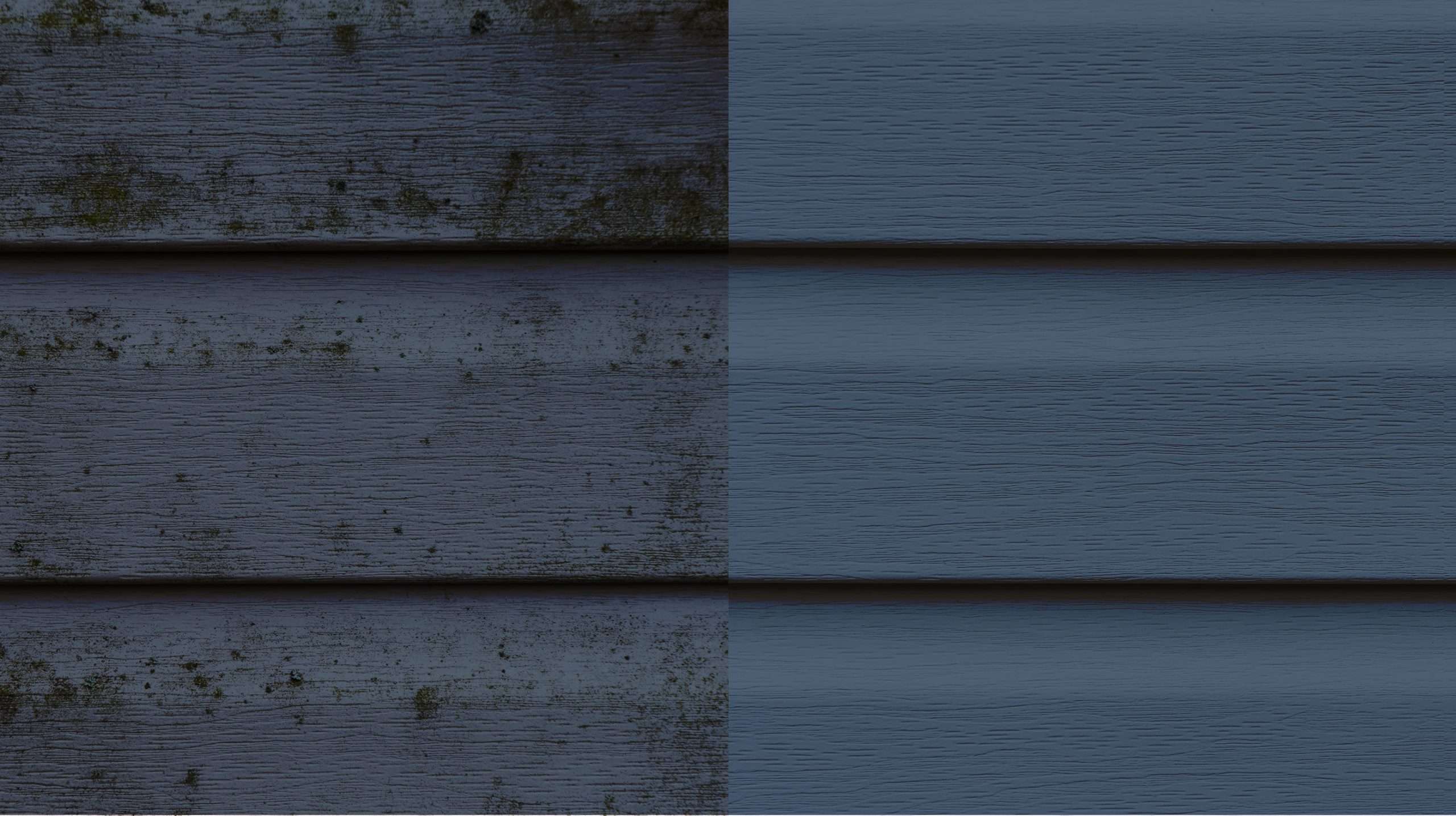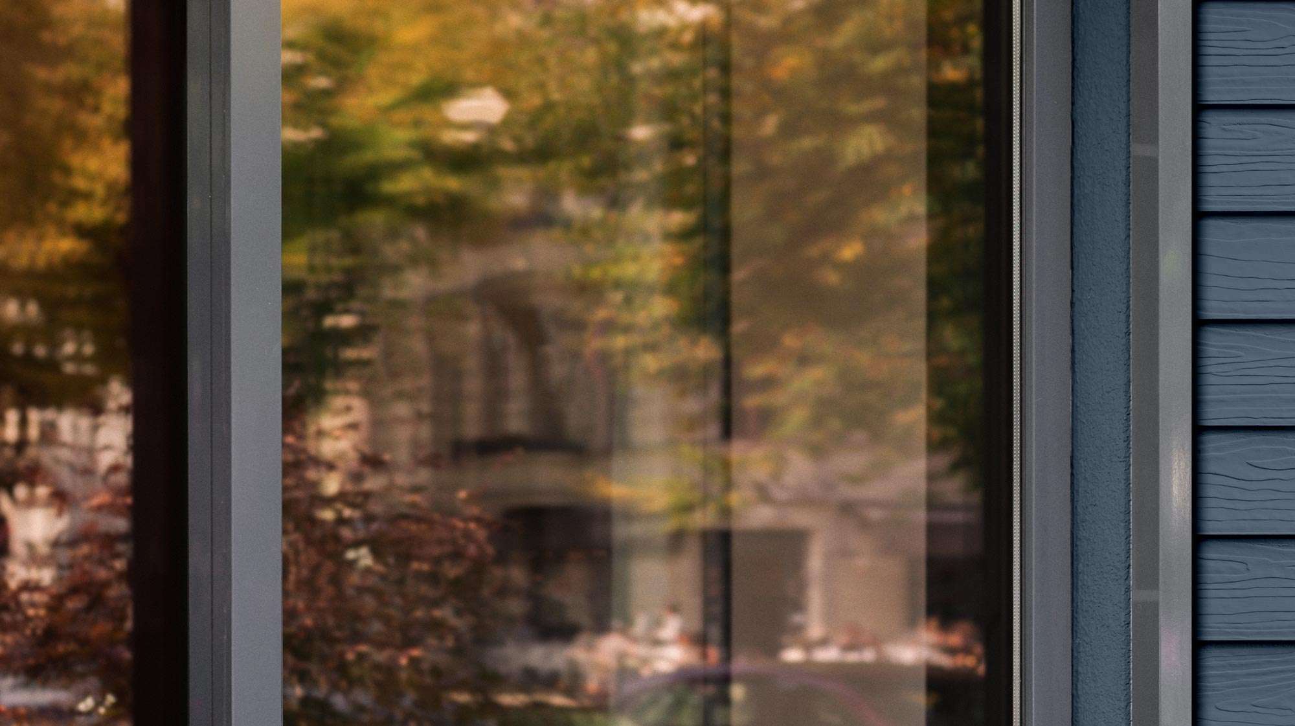House framing, often referred to as the skeleton of a home, provides the basic structure to which other elements like walls, floors, and the roof are attached.
Understanding the anatomy of house framing is crucial for homeowners to have insights into how a house supports itself and accommodates various elements like plumbing, electrical systems, and insulation.
Table of Contents
- The Foundation: The Starting Point
- Sill Plates: The Anchor
- Floor Joists: Supporting the Floor
- Subflooring: The Base for Flooring
- Wall Framing: Creating Spaces
- Ceiling Joists and Roof Trusses: Defining the Roof
- Sheathing: Enclosing the Frame
- Interior Framing
- Conclusion
The Foundation: The Starting Point
Before the framing process begins, a solid foundation is laid. This could be a concrete slab, crawl space, or a full basement.
Sill Plates: The Anchor
Sill plates are the first part of the frame to be installed. They sit on top of the foundation and are typically made of pressure-treated lumber to resist moisture and termites. Sill plates anchor the frame to the foundation.
Floor Joists: Supporting the Floor
Joists are horizontal beams that run across the length or width of the house. They provide the framework for the floor and are spaced at regular intervals to evenly distribute weight.
Subflooring: The Base for Flooring
Above the floor joists, subflooring panels are installed. This layer provides a base for the finished flooring (like hardwood or carpet) and adds rigidity to the structure.
Wall Framing: Creating Spaces
Walls are framed using vertical studs, typically spaced 16 inches apart. These studs form the structure of the walls and provide a nailing base for drywall, sheathing, and other materials. Headers are installed over windows and doors to transfer the load around these openings.
Ceiling Joists and Roof Trusses: Defining the Roof
Ceiling joists are similar to floor joists, providing a frame for the ceiling. In some homes, these also support the attic floor. Roof trusses or rafters create the shape of the roof, attaching to the top of the wall frames and meeting at the roof's peak.
Sheathing: Enclosing the Frame
Once the basic frame is in place, sheathing panels are attached to the exterior walls and roof. These panels add structural integrity and form a base for siding and roofing materials.
Interior Framing
Interior walls are framed similarly to exterior walls but don't usually require sheathing. These walls define rooms and support interior finishes.
Conclusion
House framing is a complex yet fascinating process that forms the backbone of any residential structure. It not only dictates the shape and size of a house but also influences its strength and longevity.
Did you know that Rogall + Co. has a framing license? Reach out to our experts to answer any of your questions about your homes framing, and to start your framing project.


